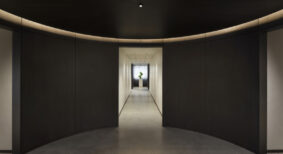The final design plan for a new downtown Vancouver park has been approved by the Vancouver Park Board.
Designed by Vancouver firm Dialog, the 0.8-acre park at Smithe and Richards will be the first in the downtown core since Emery Barnes Park opened 13 years ago. The site of the new downtown park is currently a parking lot.
“It features a unique five-metre high elevated walkway offering bird’s-eye views of the entire park and large overhead ‘sky-frames’ or arches that can support specialty overhead lighting and ephemeral art installations,” said Vancouver Park Board Chair Sarah Kirby-Yung.
The park will provide new green space in the heart of the dense downtown core, where almost a hundred thousand people live, work, and play. It will be just a few minutes’ walk from Granville and Robson streets, the Vancouver Public Library main branch, Yaletown, and BC Place stadium.
Working with the sloped conditions of the existing site, the park design includes three terraced spaces:
- The upper level will host a community long table located below a canopy of trees
- The middle space will accommodate a children’s play area
- The largest terrace space located to the south will consist of a civic plaza with food and beverage kiosk, water feature, and a variety of seating areas
All areas of the downtown Vancouver park will have pathways with universal access.
Construction is expected to begin next spring with the estimated $6 million park opening in fall 2018.







