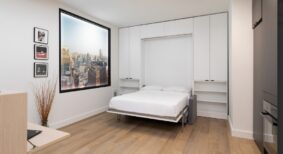Modular apartment design has been one of the industry’s trending topics of 2015. To shed some light on this surge of interest, we spoke to Denis Jones, President and CEO of Auctus property fund, Knysna Management Group and Deveraux Developments, a diversified group of companies involved in the construction and management of multi-family apartment complexes, based in Regina, Saskatchewan.
What are the main benefits of modular apartment design?
The overall benefit is the reduction in construction impacts due to the shorter on-site construction time. This means less area disruption, waste, traffic, noise pollution and fewer concerns and delays related to weather. Other benefits include:
- Superior construction – the factory environment enables controlled elements that lead to more precise building methods with high quality materials.
- Energy efficiency – the use of highly efficient products and materials and a tighter building envelope allow for less energy wastage.
- Durability – modules are built to withstand the transportation and crane process and are thus more robust than standard wood framed buildings.
- Quality assurance – the factory environment allows for more stringent monitoring and inspection during each phase of construction.
- Improved air quality – the use of low VOC paints, primers, and adhesives means better indoor air quality.
- Timely construction – both on-site and off-site work can take place at the same time, resulting in substantial savings in construction time and ultimately in costs
What are the challenges?
The main challenge is the compressed timelines. Modular construction requires strict schedule adherence given the compressed on-site construction time. It also requires modular expertise, and finding experienced personnel in this method of construction can be challenging. We have addressed this challenge by developing ‘in house’ expertise, attracting and then retaining skillful supervisors.
What are the environmental impacts?
There are three areas in particular modular design is seeing environmental benefits over traditional on-site construction.
- Recycling programs – the modular factories have a construction material recycling program to reduce and reuse any waste products.
- Building envelope improvements – the exterior envelope and insulation systems between walls and floors/ceilings is superior, thus increasing heating and cooling system efficiencies.
- Better air quality – with reduced exposure to weather elements, the building materials do not present any mold, mildew or other possible indoor air pollutants.
How are building amenities factored into the process?
All standard amenities and design options can be considered and planned for in modular construction. Some limitations exist due to the dimensions of the modules and transport regulations, however creative design and architecture can account for these. All fixtures and interior design elements are top quality, compliant with building code and can be specified to the level of quality desired by the customer.
What would the cost savings be on a typical six-storey apartment?
Saskatchewan has yet to pass the building code modification for six-storey wood framed construction, but we anticipate this in the coming year. The cost to construct a modular apartment is mostly on par with standard wood framed structures on a cost-per-square foot basis. The ‘savings’ are realized in time to construct—overhead costs, interest charges, and money not earning income for investors.






